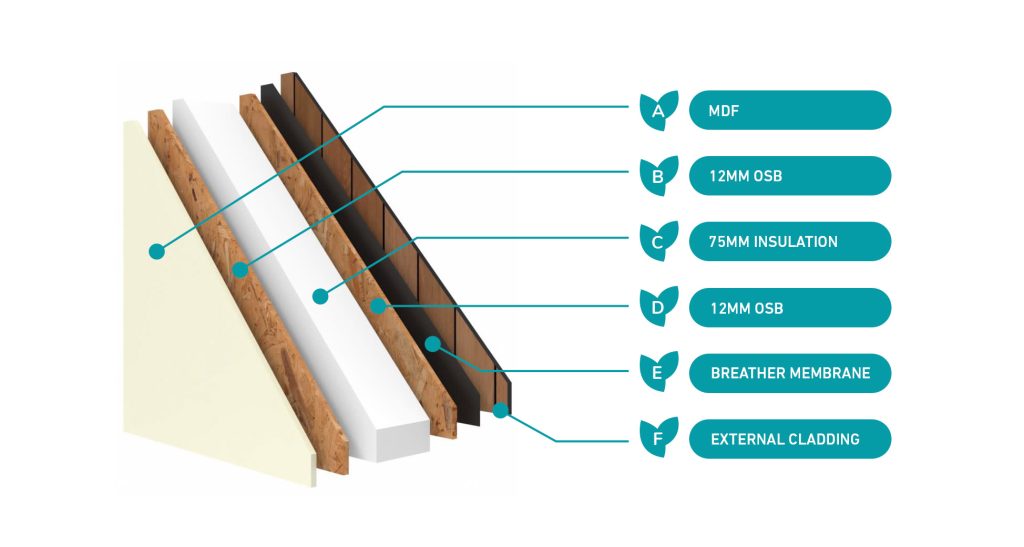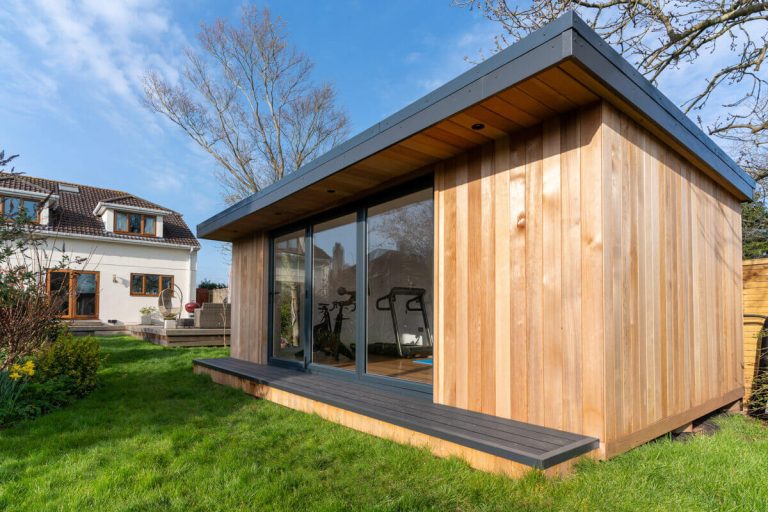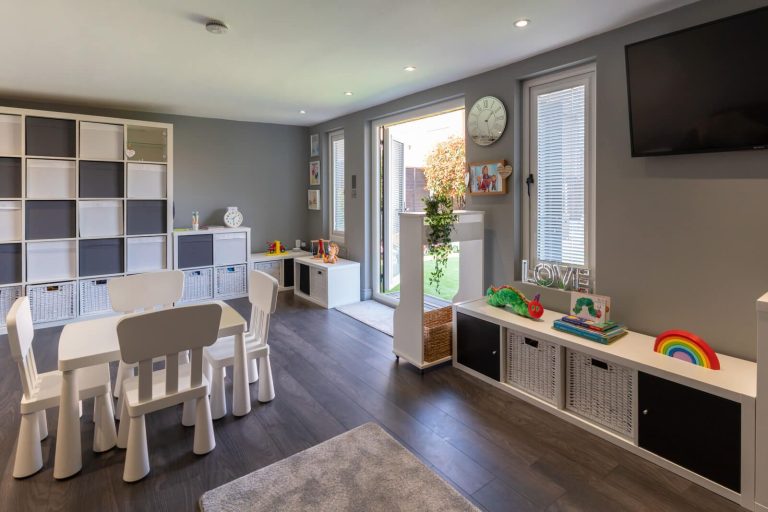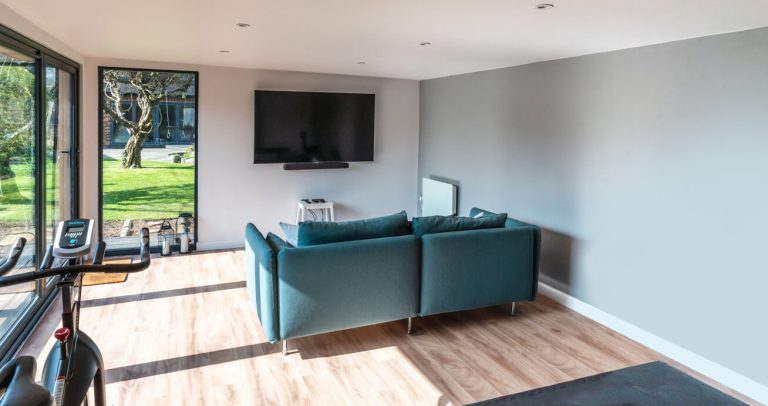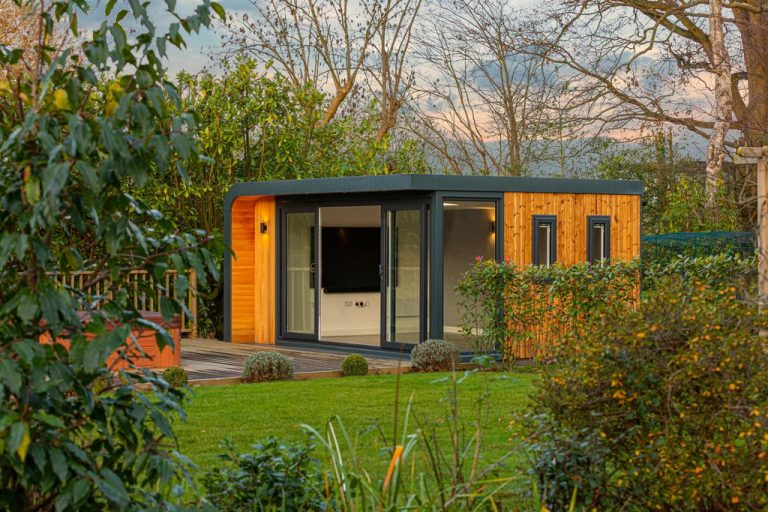We currently offer 2 DIY Garden Room Kits:
The Starter DIY Garden Room Kit
Ideal for the confident DIYer that’s comfortable sourcing materials from other places, the Starter DIY Kit allows homeowners to put their personal stamp on the structure.
Complete with water proofing, a full set of instructions and drawings, you needn’t worry about delivery delays when you choose this pre-manufactured SIP kit.
Would you like to know more?
The Complete DIY Garden Room Kit
Featuring everything you could need to create your very own insulated outdoor area, the Complete DIY Kit makes assembling your DIY garden room both quicker and easier. Plus, if the prospect of self-building this structure feels a little too daunting, Vivid Pods can even provide professional onsite assistance.
Please note: DIY garden room kit lead times are approximately 3-4 weeks once order has been placed.
Contemporary Garden Room Kits designed with you in mind
Searching for a sensational outdoor space that won’t break the bank? Here at Vivid Pods, we offer an impressive selection of DIY garden rooms to help every homeowner create their very own outdoor oasis. Regardless of whether you’re eager to take on the responsibility of a DIY projector simply want a separate space for working out, working from home, or a place to relax, we can help.
Currently, you can choose between two DIY garden room kits (the Starter DIY Kit and the Complete DIY Kit) – both of which come with a range of optional extras to tailor your garden room to your specific requirements. Featuring a thoughtful design and modern technology in the form of our fabric-first modular construction system, installation time is kept to aminimum, giving you more time to enjoy your new garden room. With our DIY garden room kits, we are able to create bespoke sizes and styles to suit your needs. Just get in touch for more information and we will be happy to help.
The Starter DIY Garden Room Kit
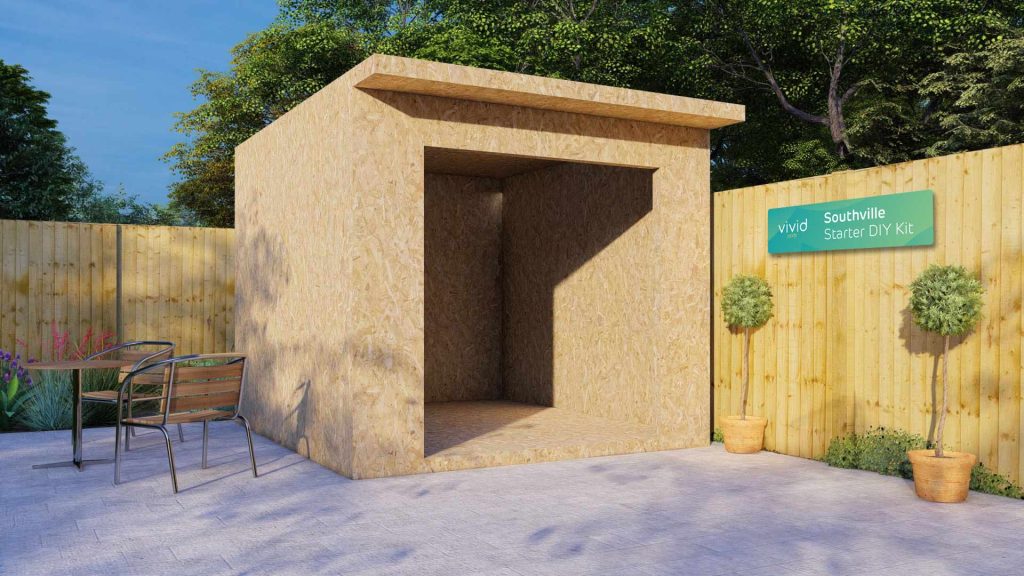
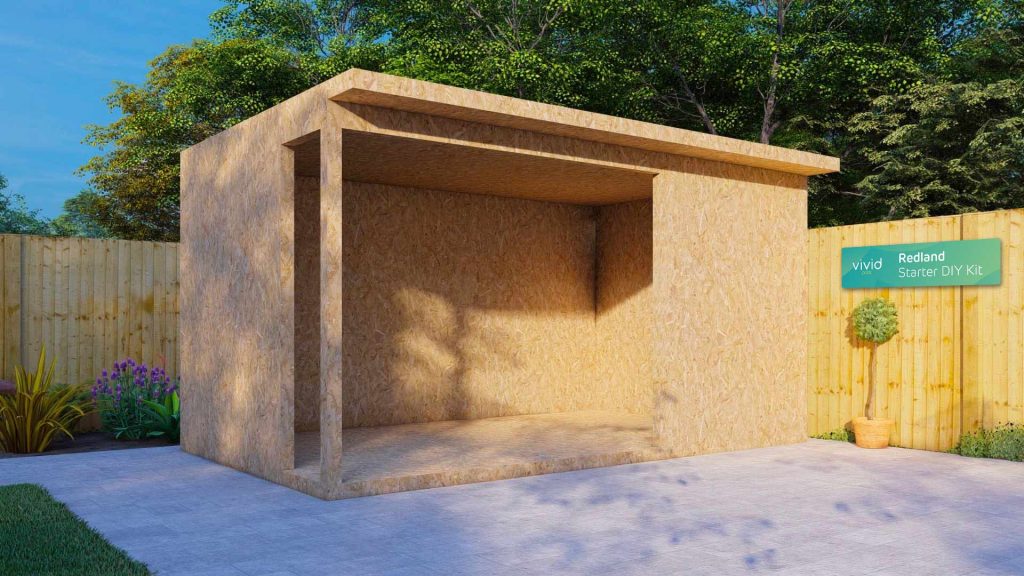

Starter DIY Kit
The Starter DIY Kit provides the ideal insulated structure for your garden room, workout space, beauty salon, or garden office. Supplied as a pre-manufactured SIPs kit, with a full set of instructions and drawings, our starter DIY garden rooms can be easily assembled on site by any competent DIYer or builder.
Once the shell has been constructed, you can add your own touches to both the interior and exterior to the specification that meets your personal requirements. This ensures ultimate flexibility, allowing the self-builder to create a garden room that boasts both the desired finish and function.
Select either a set size kit from our ‘off the shelf’ range or bring an individual project to life using our ‘made to measure’ service.
What’ s Included?
- Wall SIP panels 97mm thick (75mm insulation)
- Floor SIP panels 122mm (100mm insulation)
- Roof SIP panels 122mm (100mm insulation)
- Door opening and lintel size depending on room dimensions – from 1.8M to 3M
● All splines and pre-cut timbers (floor and top plates)
● Full fixing kit
● Wood glue, expanding foam and silicone
● 400mm overhang to front
● Bolt on 400mm decking frame
● EPDM rubber roof kit
● External breather membrane
● Weed barrier
● DPC
● Groundsheet
● Full instruction guide and installation video
● Ongoing build support (email/phone)
We designed them, you get to install them.
All of our DIY garden rooms are ideal for cutting out unnecessary costs and are even designed to keep running costs low in the long-term, too. Each kit comes complete with prefabricated panels constructed from high-quality insulation and grade FSC timbers. The result? Better thermal performance leading to lower utility bills, allowing you to make the most of your garden room all year round!
Each one of our DIY garden rooms has been specifically designed to be assembled with ease even in the tightest of spaces thanks to our forward-thinking, modular approach to construction. With a choice of either a ready-made set size or a made-to-measure DIY garden room kit, finding the perfect garden room with the right dimensions for your outdoor space is easy at Vivid Pods.
The Complete DIY Garden Room Kit
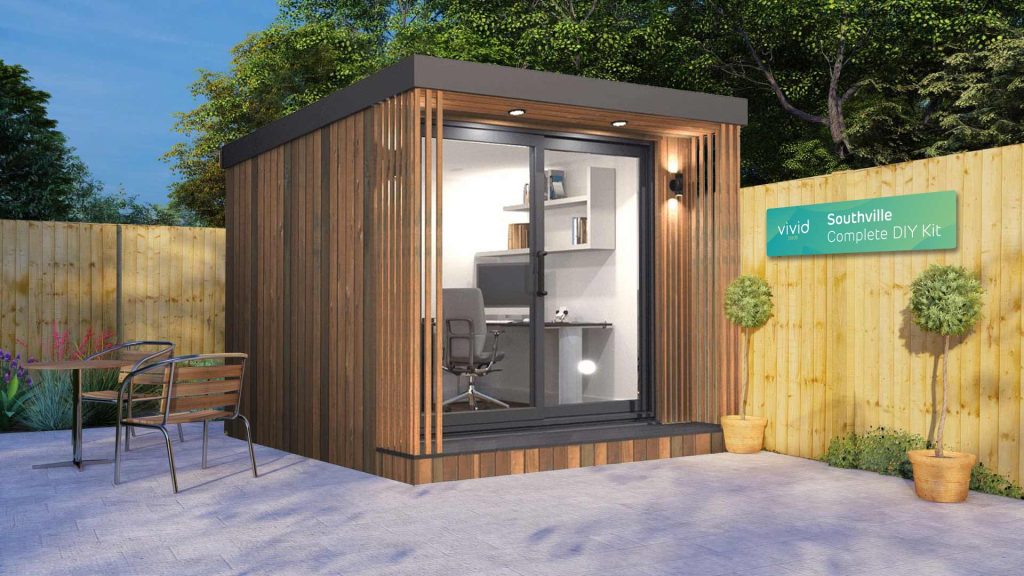
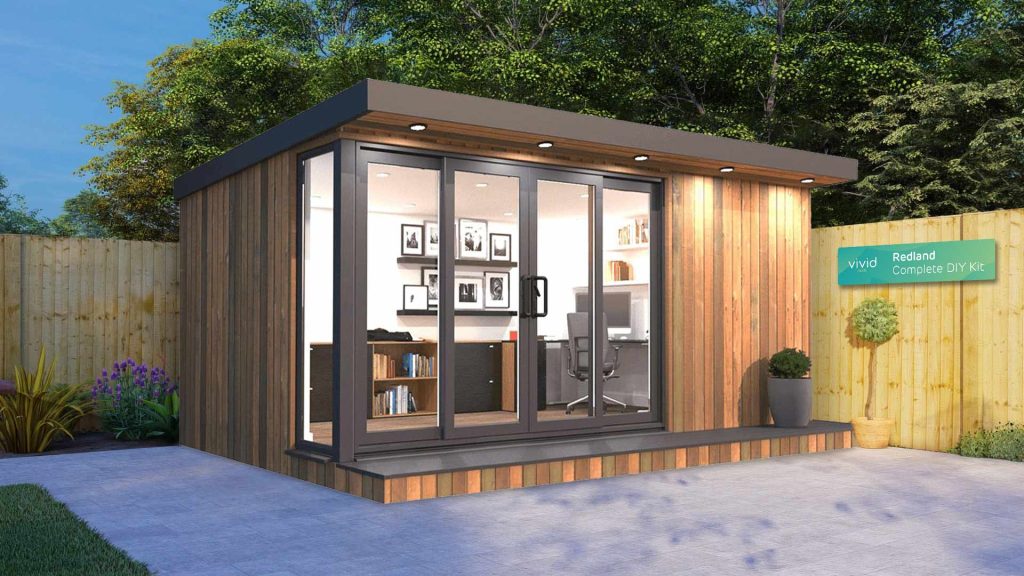
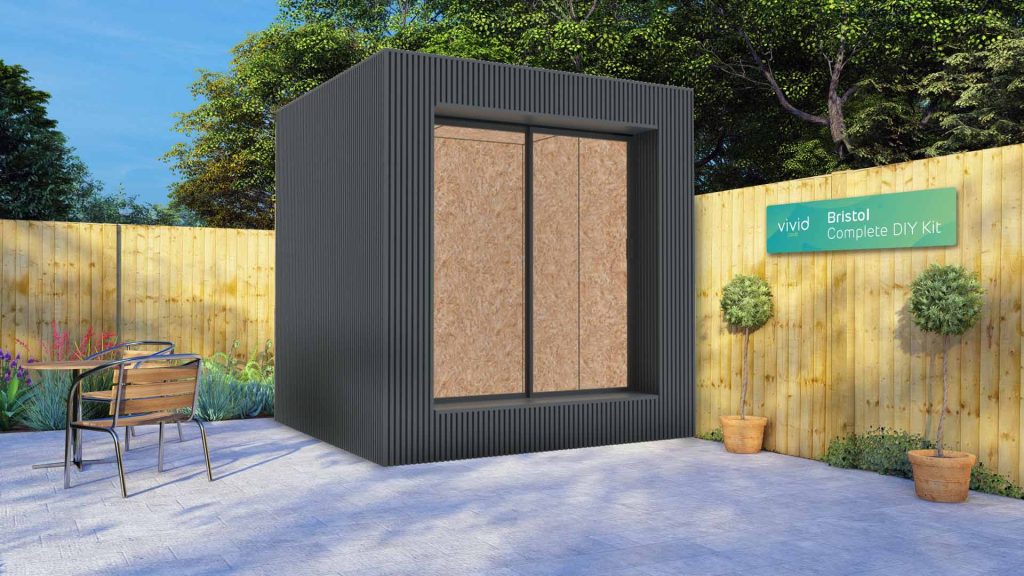
Complete DIY Kit
The Complete DIY Kit offers a finished garden room in one convenient installation package. Supplied in pre-manufactured and pre-finished closed timber frame panels for the walls and SIP floor and roof panels, the Complete DIY Kit offers a unique and easy solution to the creation of sleek and modern DIY garden rooms.
The structural envelope is finished internally with MDF lining and supplied with all the external breather membrane and cladding to ensure a high-quality external finish. With a choice of extras including external cladding and door options, these kits allow for plenty of personalisation.
These DIY garden rooms can be selected as a set size from our ‘off the shelf’ range.
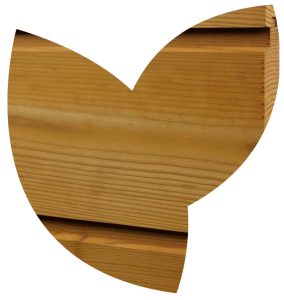
Thermowood

UK Cedar
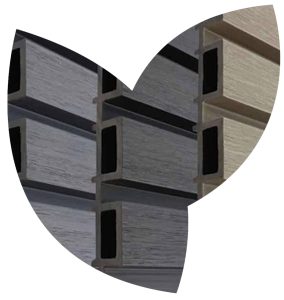
Composite
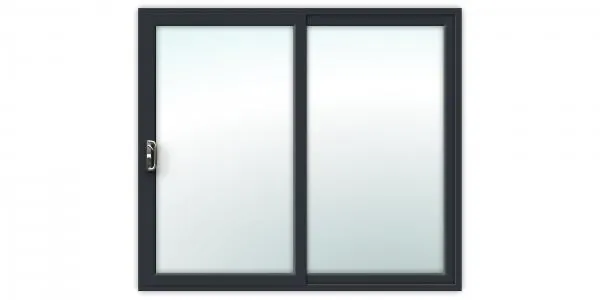
Door Option A
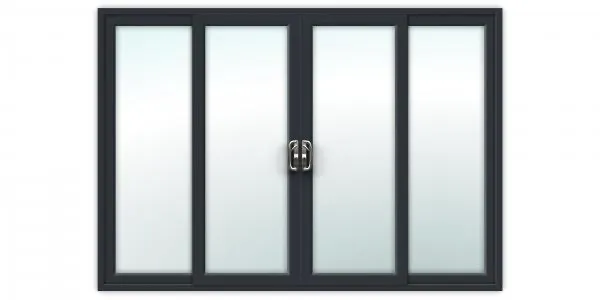
Door Option B
What’ s Included?
- Wall SIP panels 97mm thick (75mm insulation)
- Floor SIP panels 122mm (100mm insulation)
- Roof SIP panels 122mm (100mm insulation)
- All splines and pre-cut timbers (floor and top plates)
- Door opening and lintel size depending on room dimensions – from 1.8M to 3M
- Full fixing kit
- Wood glue, expanding foam, silicones and white painters caulk
- 400mm overhang to front
- Bolt on 400mm decking frame
- DPC
- Groundsheet
- Glazing (spec depending on size)
- External breather membrane
- External weed barrier
- Internal vapour barrier
- EPDM complete rubber roof kit
- External cladding (choice of two)
- External cladding architrave
- natural timber decking and fixings
- Black ash anti-slip decking stain
- Black guttering and downpipe
- Internal MDF paneling and cover trims
- Laminate flooring and underlay
- Primed white Internal skirting and architrave
- Full instruction guide and installation video
- Ongoing build support (email/phone)
- Completed wall size (each wall) with double external batten, external cladding, single internal batten and internal mdf paneling = 186mm
Optional extras
- UPVC windows (Aluminium upgrade available)
- UPVC doors (Aluminium upgrade available)
- Other external cladding options available
- Foundation installation available
- Tool hire available
- Labour hire available
Structural insulated panels (SIPs) are a modern and efficient method of construction. Utilising off-site manufacture and suitable for a variety of uses, SIP panels are ideal for small ancillary buildings through to residential, commercial, leisure and public sector construction projects.
Consisting of two sheets of OSB3 (oriented standard boards) adhered to a sheet of rigid foam insulation, SIP panels are known for their durability. When compressed together under high pressure, they form a structurally strong panel that’s then set with specialist adhesive.
At Vivid Pods, each one of the structural insulated panels in our DIY garden rooms has been made to exacting standards at our purpose-built manufacturing facility. We use only the highest quality closed cell EPS insulation as well as FSC-certified and structurally graded orientated strand board to put together our DIY garden rooms.
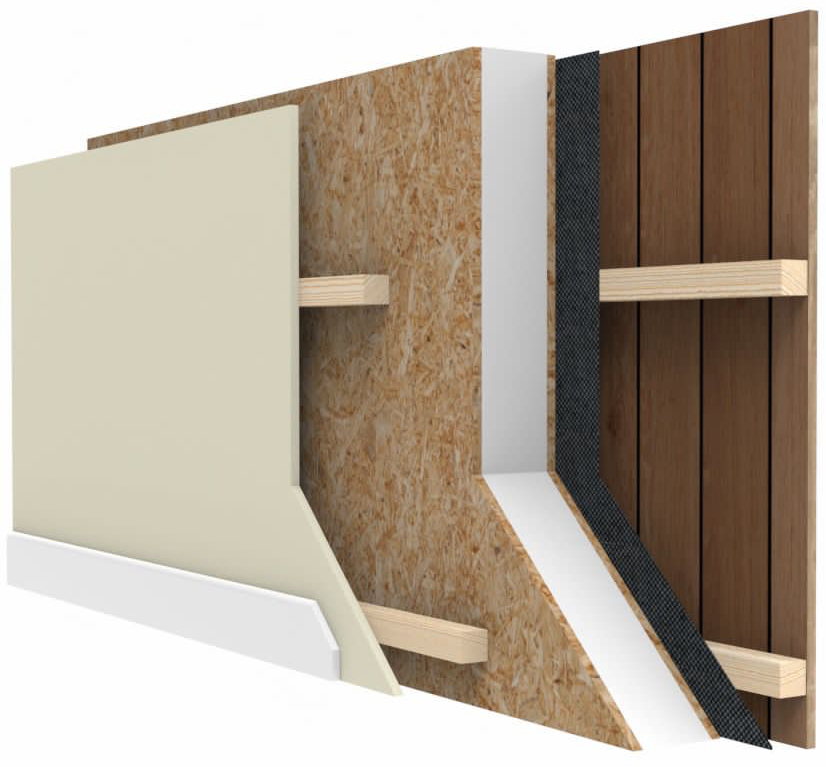
Bespoke Garden Rooms
Garden Room Case Studies
Work · Train · Relax
Garden Room Uses
Garden Room Info
Garden Rooms Articles
Inspired?
Let's chat Pods



